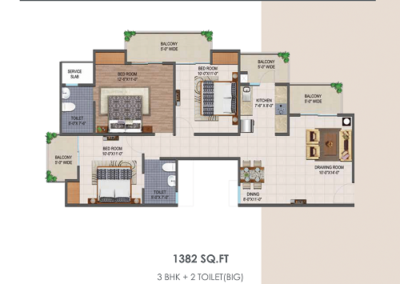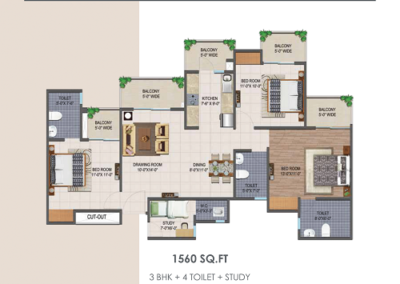“Resort Style Living Environment”
Sector – 1
hd
“Greater Noida West“


Apex Aura Floor Plan – Apex Aura Noida Extension
Apex Aura is bringing you with most spacious project in Sec 1 Noida Extension. Apex Aura Floor Plan is ranging from 558-583 Sq. ft carpet area for 2 BHK and for 3 BHK, it is offering a range of 1240-1340 sq. ft. Be quick and book your dream home for your emerging livelihood. 972 sq. ft – 1095 sq. ft is the perfect space for project.
Apex Aura Price List – Noida Extension – 1st August 2021
Get amazed with Apex Aura price list, the upcoming project has offered a reliable price so that any buyer can easily book their 2/3 BHK homes in Noida Extension. If you will compare the Apex Aura prices, there is no other project by a renowned builder who had maintained a consistency to offer such premium apartments. Get to know the latest Apex Aura prices. Call us now.
| New Cost Sheet – TYPES of Apex Aura Floor Plan – Latest Price List | Super Area of Apex Aura Sq.Ft | Pricing Plans of Apex Aura Price List |
|---|---|---|
| 2 Bedroom + livingroom & Dinning Room + Kitchen + 2 Toilets + 3 Balcony + Utility Balcony | 972 Sq.ft | ₹ 4150/sq.ft |
| 3 Bedroom + livingroom & Dinning Room + Kitchen + 2 Toilets + 4 Balcony + Utility Balcony | 1240 Sq.ft | ₹ 4150/sq.ft |
| 3 Bedroom + livingroom & Dinning Room + Kitchen + 2 Toilets + 4 Balcony + Utility Balcony | 1340 Sq.ft | ₹ 4150/sq.ft |
| 3 Bedroom + livingroom & Dinning Room + Kitchen + 2 Toilets + 4 Balcony + Utility Balcony | 1382 Sq.ft | ₹ 4150/sq.ft |
| 3 Bedroom + livingroom & Dinning Room + Kitchen + 4 Toilets + 4 Balcony + Utility Balcony | 1560 Sq.ft | ₹ 4150/sq.ft |

Let's Get Started
Contact Info
Plot G11, Sector – 1, Greater Noida West,
201305
+91 8800227581
masterdeal@prismgroup.co.in







